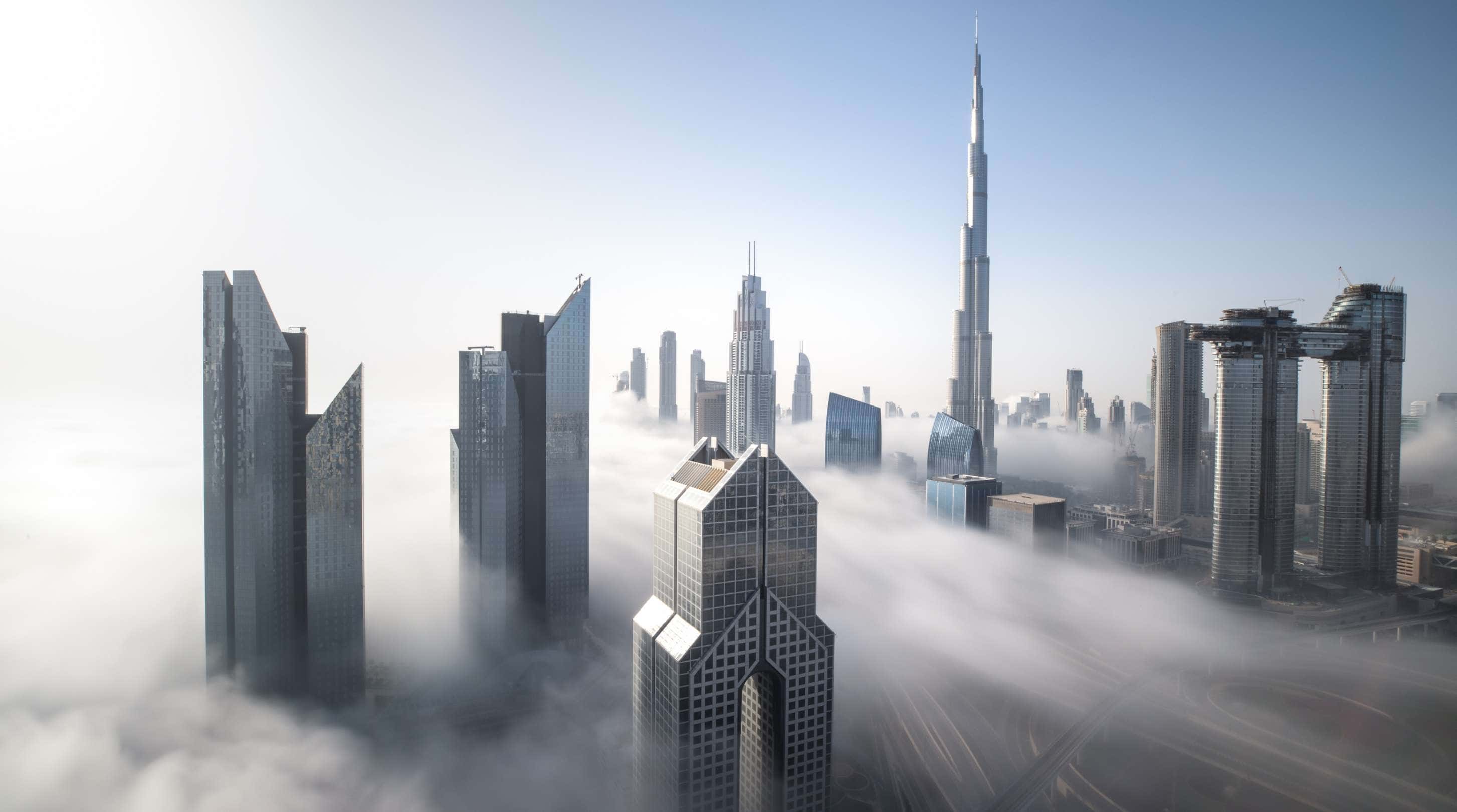Job Description:
Role-Architectural & Interior drafting, Documentation, 3d Modelling, V-Ray rendering| Presentable, confident, technically strong | Essential Skills-AutoCAD, SketchUp, V-Ray, MS word, Excel, Power point, emailing, discussion with client| Additional preferred skills- Revit, Enscape, Lumion| Good in multitasking, able to work under extreme pressure.
Architronix Pvt. Ltd. Is hiring draftsman for full time position at their Gurgaon Office.
Draftsman – 2-5 years’ experience
Role-Concept design and development, Architectural & Interior drafting, Documentation, 3d Modelling, V-Ray rendering
Essential Skills-AutoCAD, SketchUp, V-Ray, MS word, Excel, Power point, emailing, discussion with client
Additional preferred skills- Revit, Enscape, Lumion, Good in multitasking, able to work under extreme pressure, Presentable, confident, technically strong
Remuneration will be as per industry standards.
Interested candidates should send their resumes/portfolio at – career@architronix.com
NOTE: All resumes/portfolios should clearly mention the work experience, basic work samples and expected remuneration.





