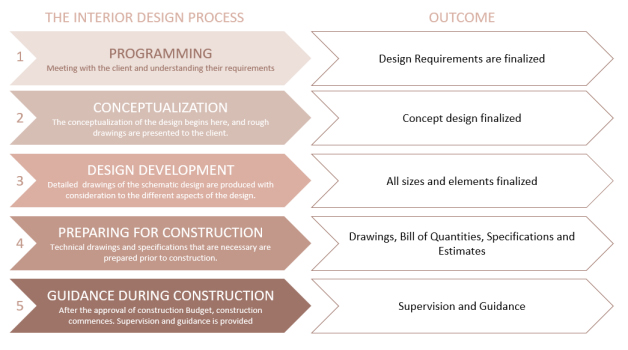- Programming (Understanding the client needs)
- Conceptualization (Schematic Design)
- Design Development (Refinement and finalization of spaces as per norms and execution thumb rules)
- Construction Documents (detailed drawings and documents for execution)
- Guidance during Construction (selection of contractor, Guidance and supervision)
Phase-1: Programming: Understanding the client needs
We listen to client very carefully and try to understand their needs with respect to budget, Lifestyle preferences, space requirements, wishes, likes, dislikes, and pain points. Design must truly serve what they really want and should reflect their personalities and lifestyle.
For getting it right, we have taken the following quote very seriously:
“Listen with curiosity. Speak with honesty. Act with integrity. The greatest problem with communication is we don’t listen to understand. We listen to reply. When we listen with curiosity, we don’t listen with the intent to reply. We listen for what’s behind the words.”― Roy T. Bennett, The Light in the Heart
Activities under this phase:
- Initial consultation
- Inspiration images –By Designer and by client as a starting point of references
- Client questionnaire
- Site inspection, measurement, photos
- Design brief discussion and finalization
- Letter of agreement






