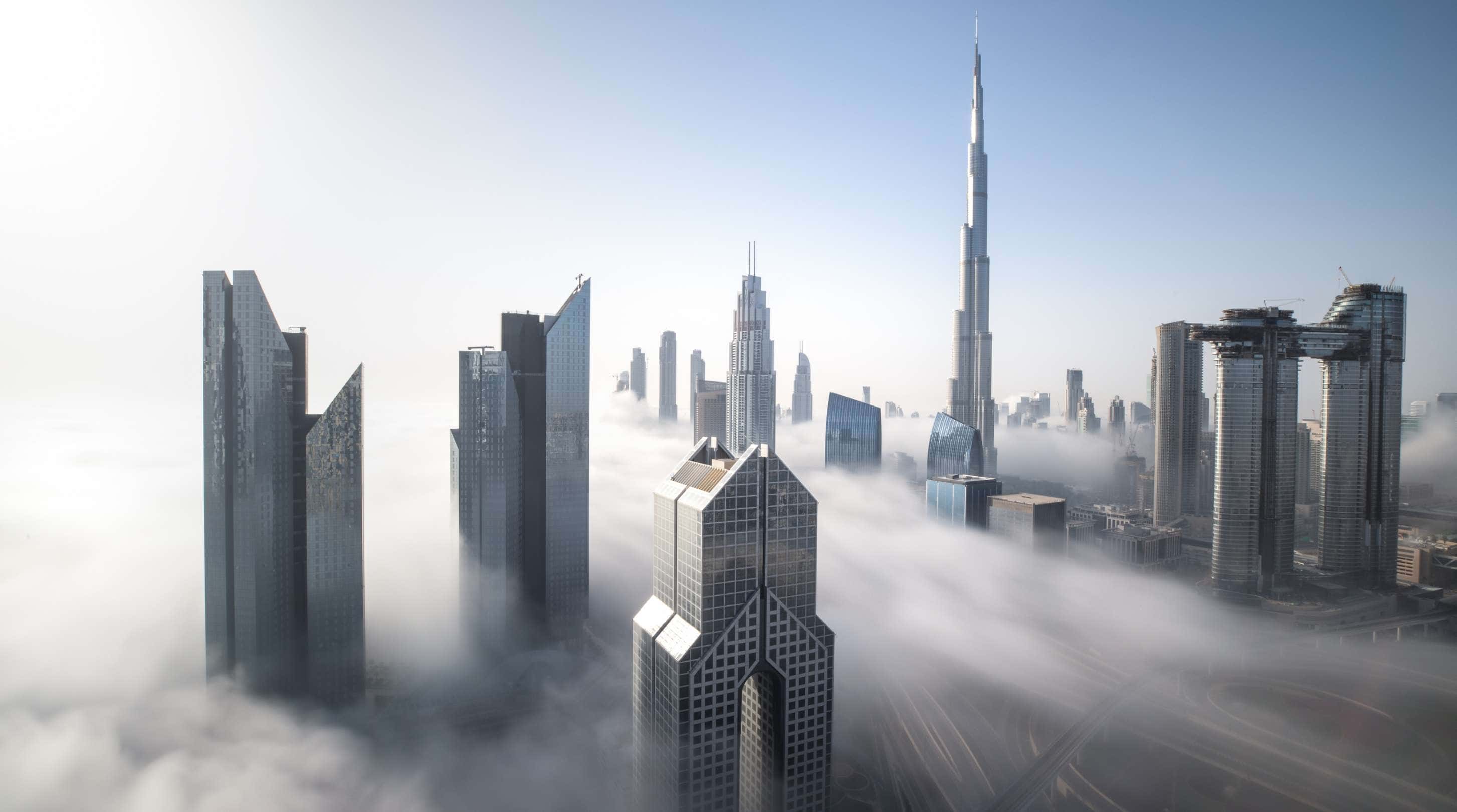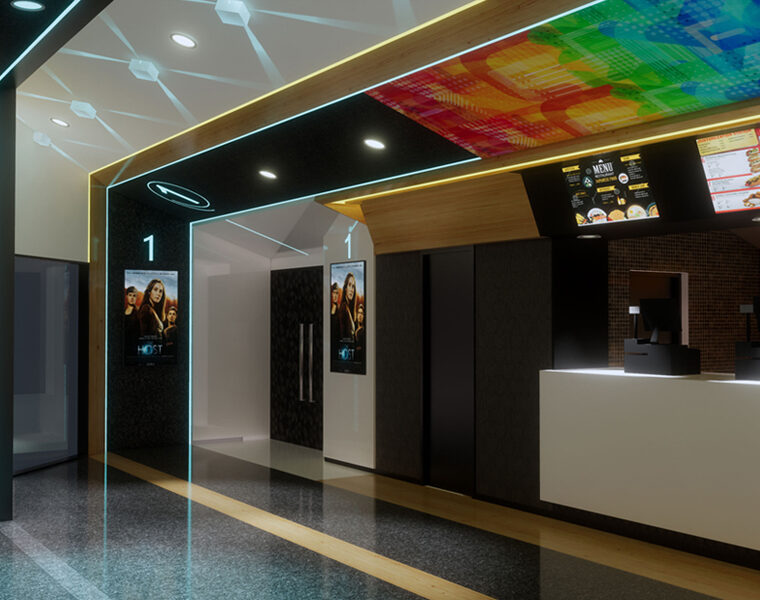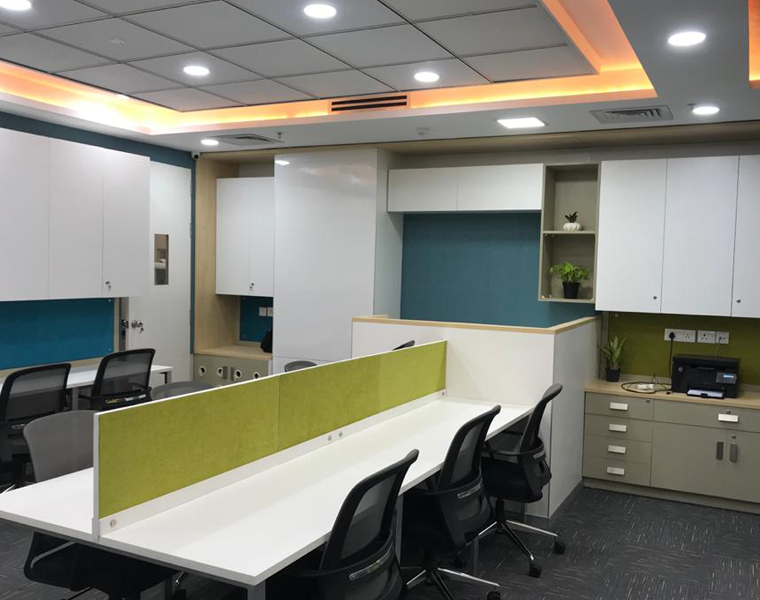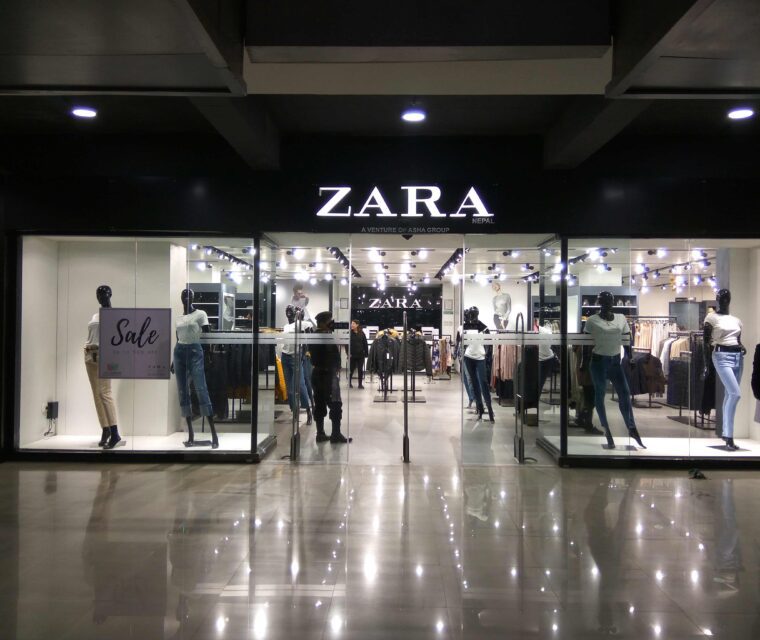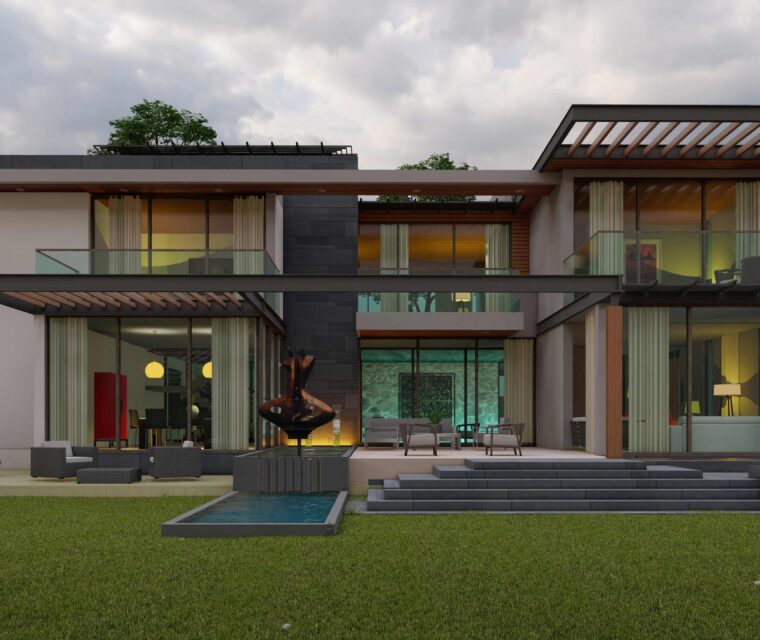Global Foyer Mall-Karnal
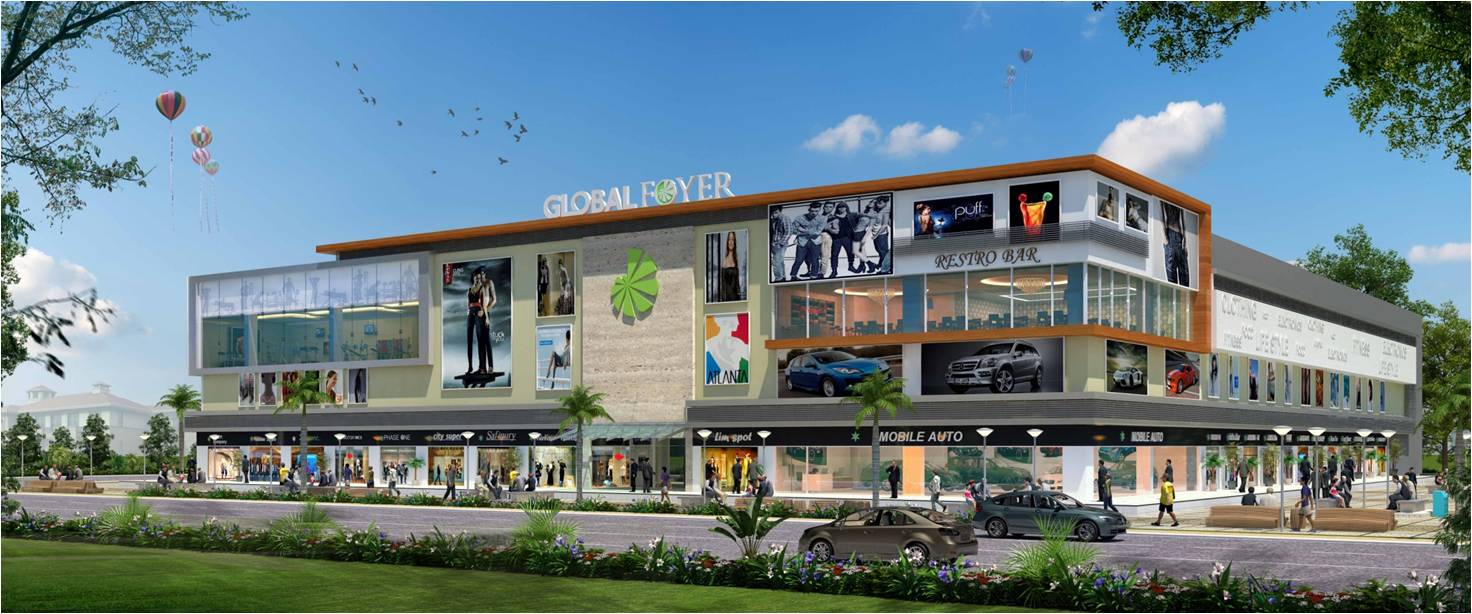
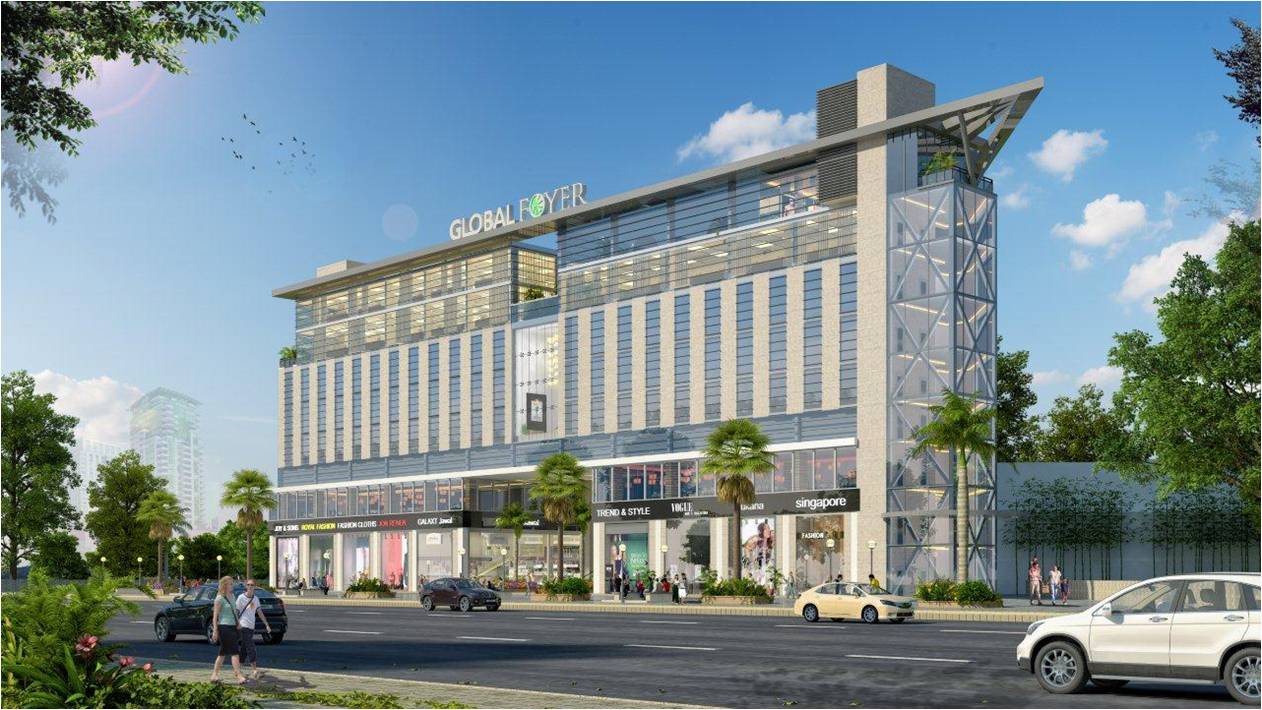
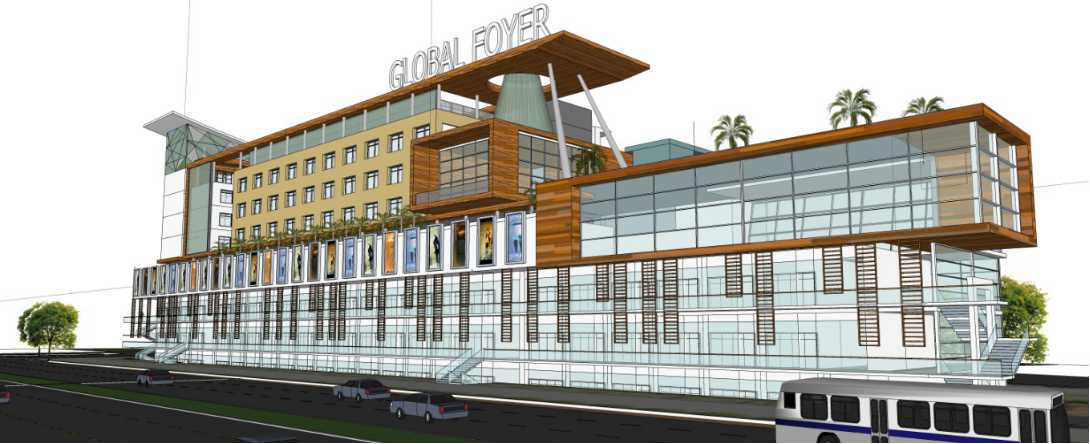



Global Realty is a leading real estate company with commercial and residential projects. Global Realty is one of the largest and only backward integrated real estate players in the country.
This project is a shopping mall is in Karnal. The approximate area is 2,50,000 sft. The building accommodates mostly shopping, restaurants, Gym and Banquet.
Rajesh Verma , the principal architect of "Architectural Design Protocol" had been involved in the concept, façade design and detailing of the project while working as Design Manager at "Vastukriti".
Status:Construction
Area: 2.5 LACS SFT
Floors: 4 Floors
Global Foyer - Agra
Status:Construction
Area: 1.5 LACS SFT
Floors: 4 Floors
Make Concept
-Text Comin Soon.
Prototyping & Design
-Text Comin Soon.
Scope of work
Design and Execution drawings.
Amalgamation of Modern materials
Client
Global Realty Venture Ltd.
Skills
Shopping Mall Design, Retail Sector Understanding
Date
April 12, 2018
Project Link
http://www.globalrealty.co.in/


