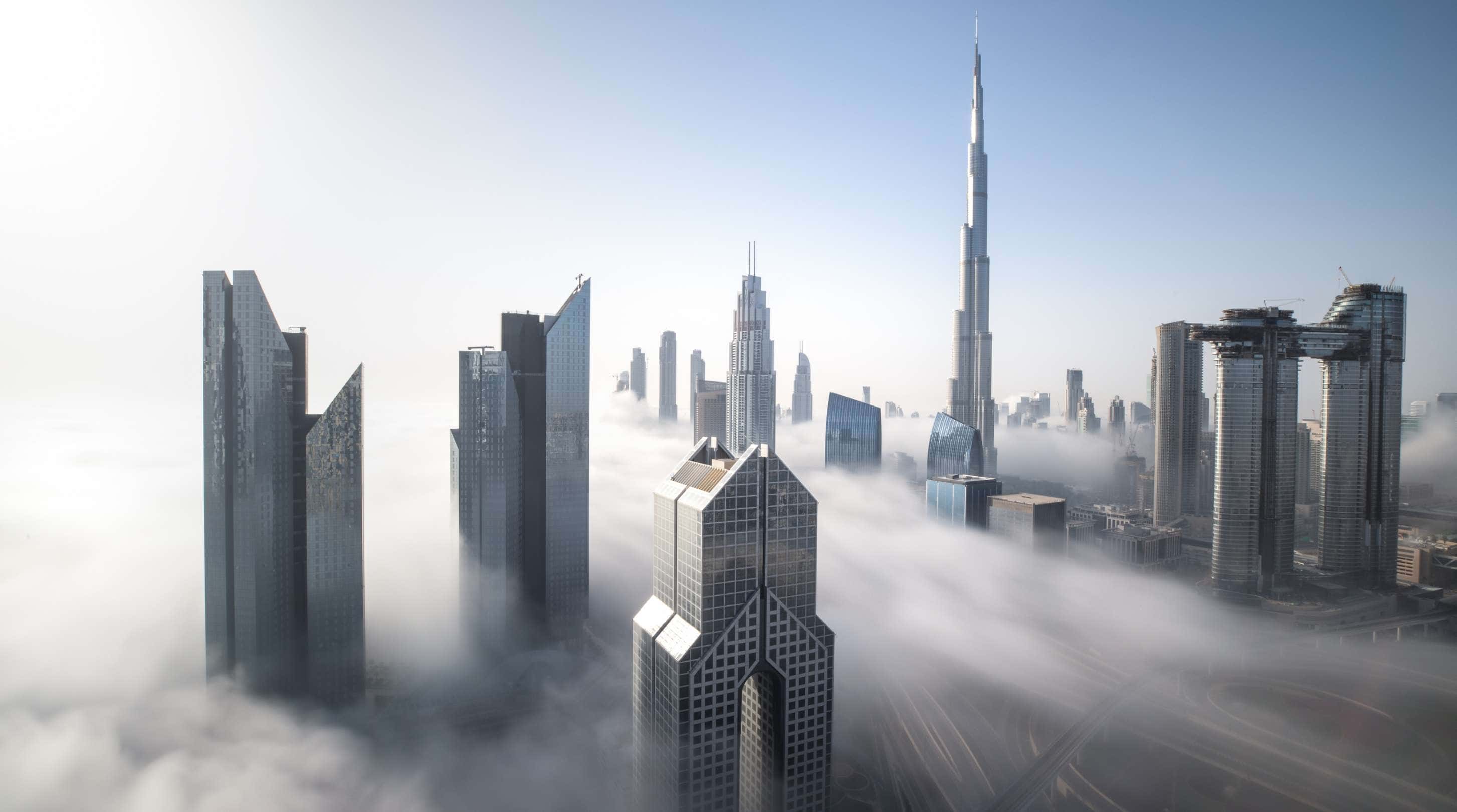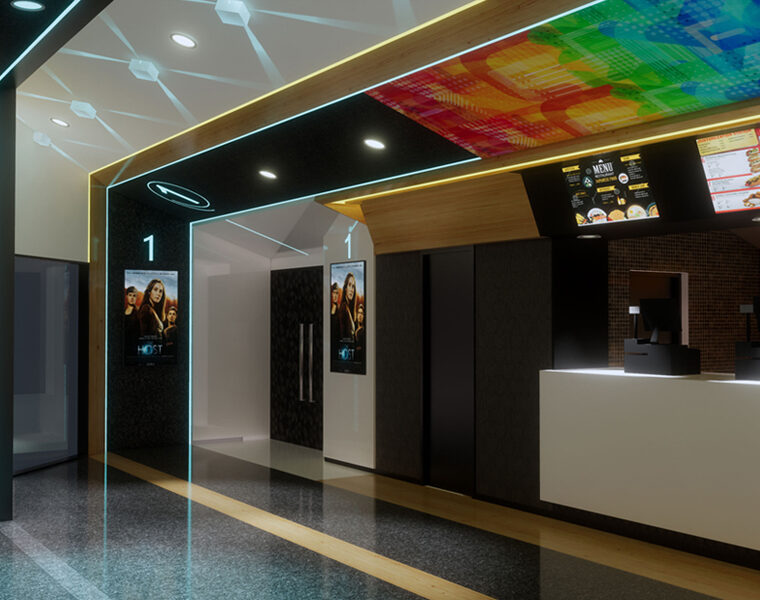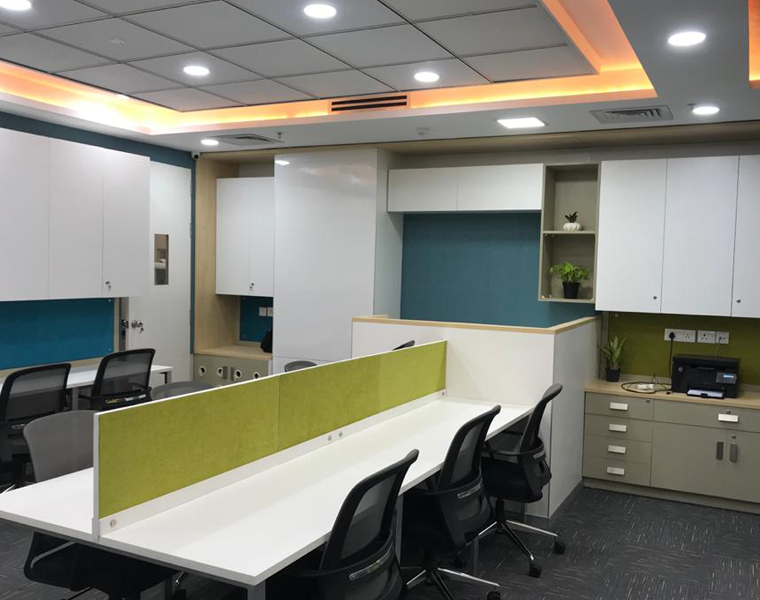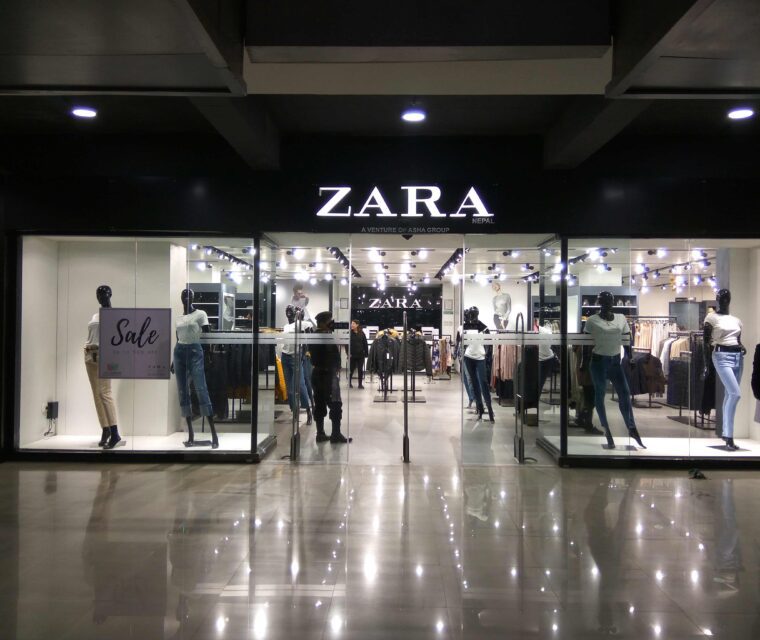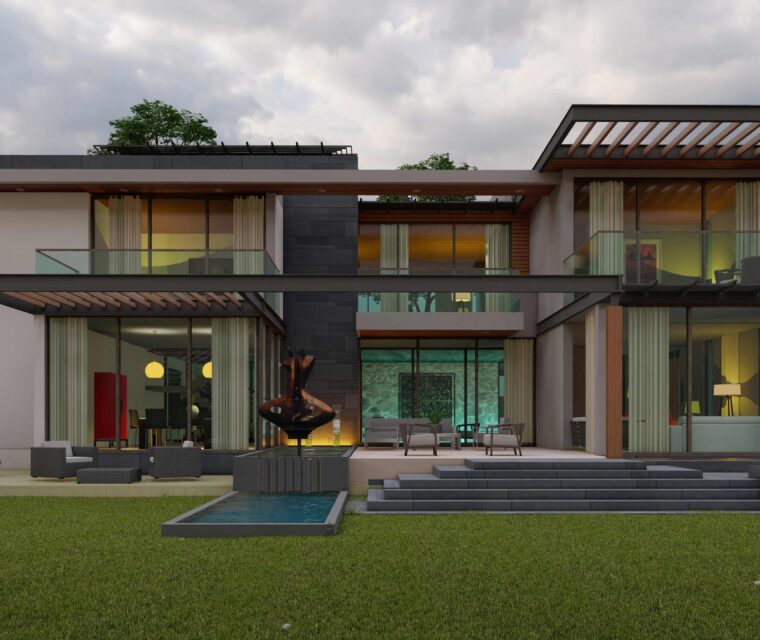Jalsa Mall Jaipur


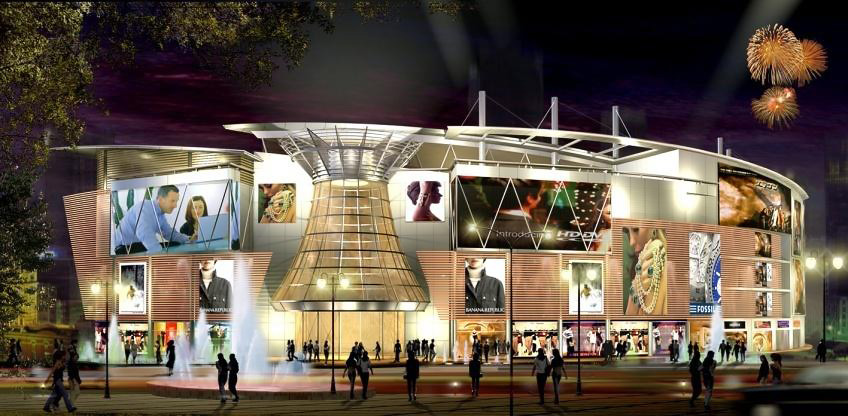



Rajesh Verma worked on planning, façade design and interior design working as design manager with Vastukriti. The client wanted to make a futuristic façade. The design is inspired by multilayered structure of a space ship.
Status: Under Constuction
Area: 3.50 LACS SFT
Floors: 2B+6 Floors
Make Concept
-Text Comin Soon.
Prototyping & Design
-Text Comin Soon.
Scope of work
Design and Execution drawings.
Use of modern Materials
Client
Divya Aashirwad Properties P Ltd
Skills
Mall Architecture, Retail Shopping And Interiors


