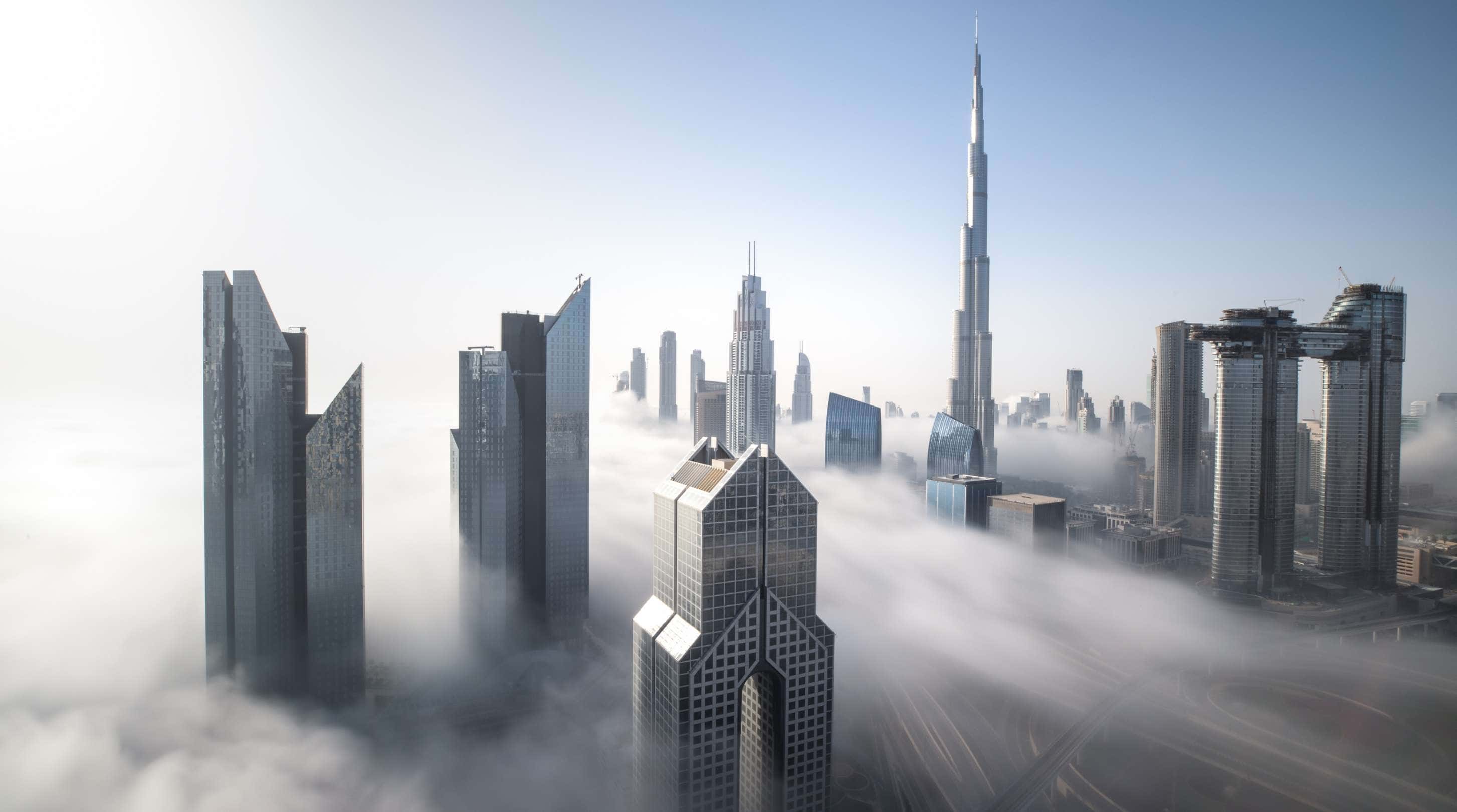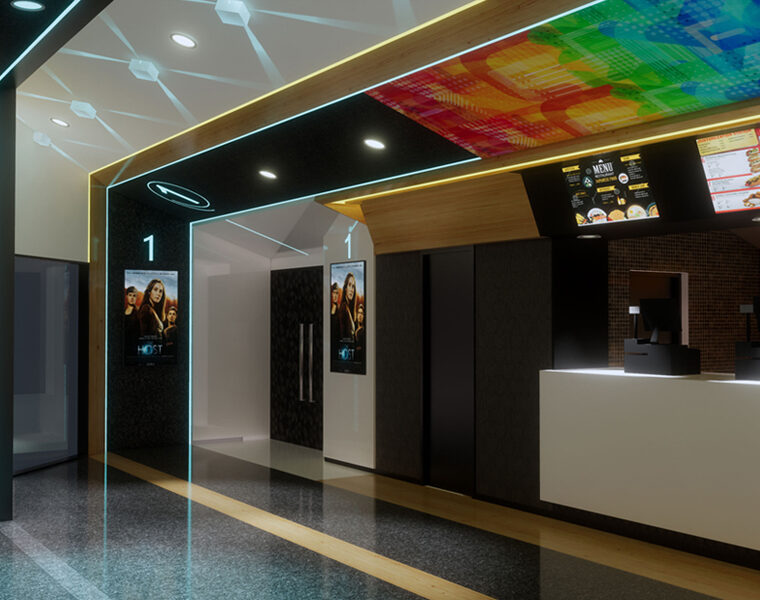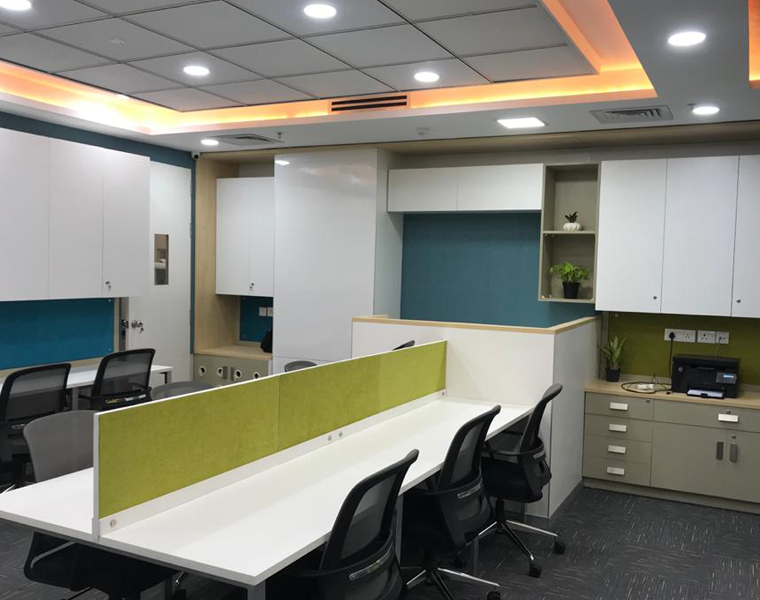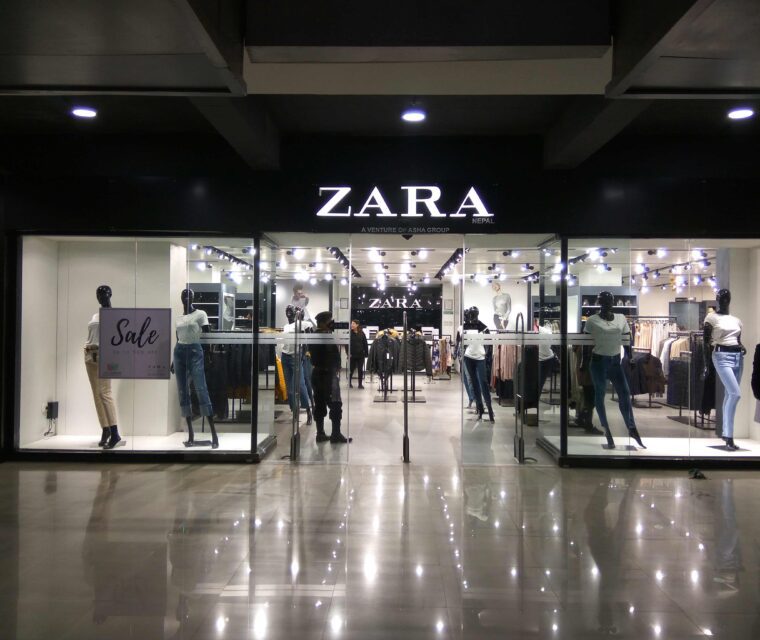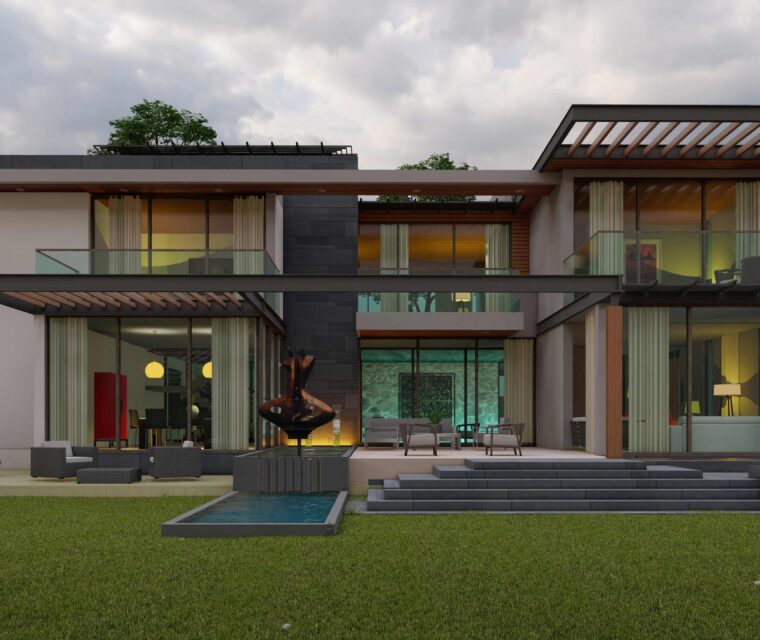Proposal for G+36 Residential Tower
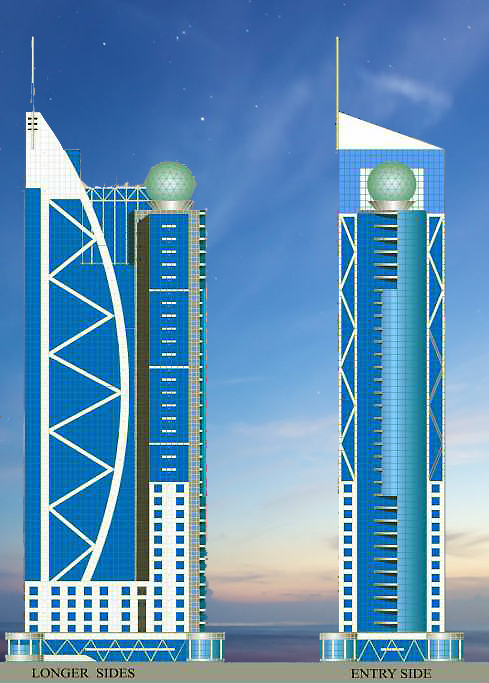
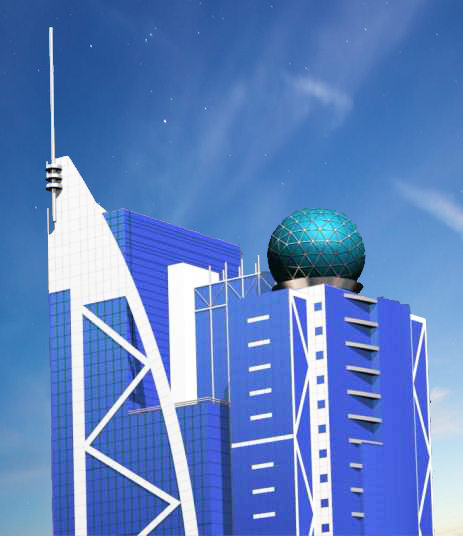


To qualify as an amazing residential tower, we settled on some categories or criteria: cost, size, architectural elements, including the fame of the architect, the style or importance of the architecture, or the materials and decorations used, amenities and innovative features.
This was a concept design by Rajesh Verma, now Principal Architect of "Architectural Design Protocol" during his tenure as Studio Manager with a Qatar Based Company "SABS" in Gurgaon.
Status: Design
Area: 8.25 LACS SFT
Floors: 17 Floors, 10 Towers
Make Concept
-Text Comin Soon.
Prototyping & Design
-Text Comin Soon.
Scope of work
Design and Execution drawings.
A complete modern Building with state-of-art technologies for construction and Green Building concepts.
Client
GDPL
Skills
Fcade Designing And Residential
Date
June 19, 2018


