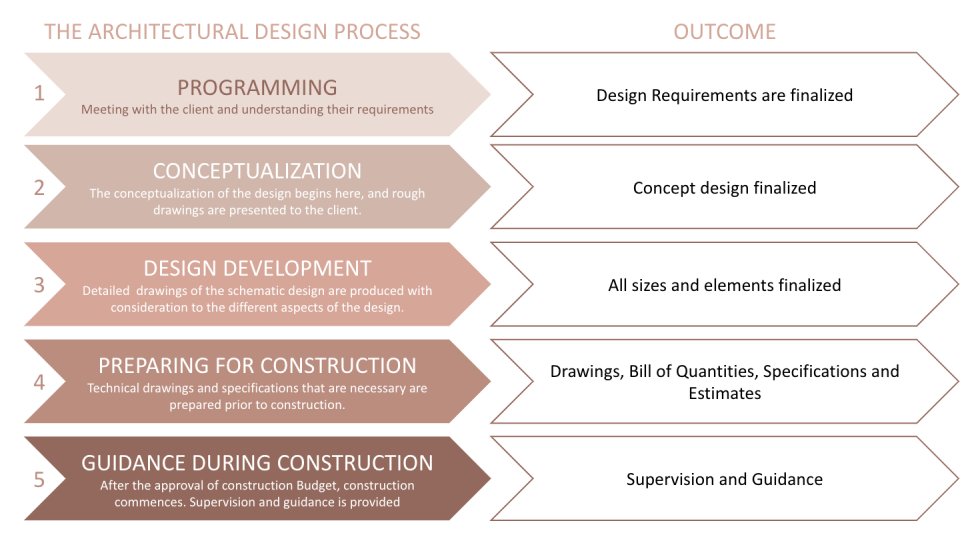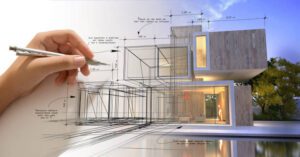Let’s talk
Have a question in mind? Do not hesitate to contact us. As the complexity of buildings to increase, the field of architecture became multi-disciplinary with technological expertise and discpline.
info@adesignpro.com
Our Offices
Gurgaon, Haryana
#205, 2nd Floor, AVA Court, Sector-47
Gurgaon, Haryana-122018
+91 9811020407, +91 9350811884
New Delhi, India
B4/25, 2nd Floor, Safdarjung Enclave
New Delhi-110029
India
Kathmandu, Nepal
Preferred Meeting locations
Labim Mall, Hotel Himalaya, Hotel Annapurna
+977 9823049507 (Rajesh Verma)








